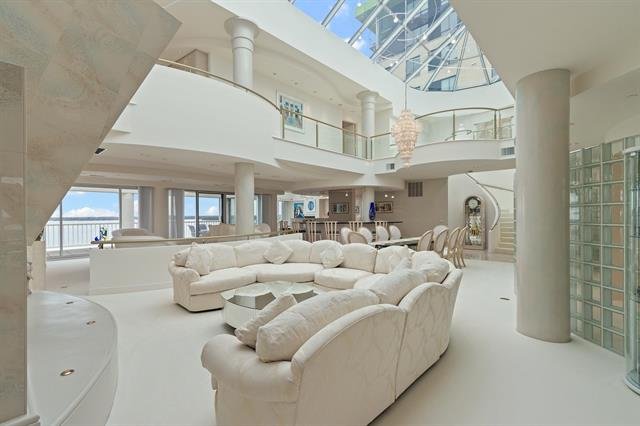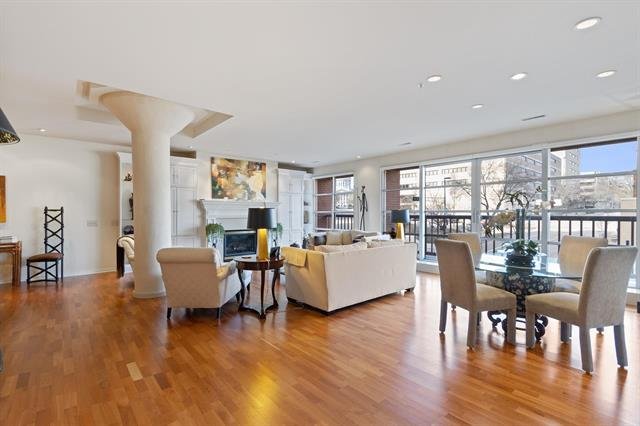Homes & Condos For Sale Downtown Madison, WI
137 E Wilson Street #512 Madison
Condo
2
2
1,423
155 E Wilson Street #701 Madison
Condo
3
4.5
5,462
ERA Distinctive Properties
Luxury Lakeside Living from the top of the skyline to the heart of the city in Downtown Madison. Introducing one of Madison's most captivating properties, boasting impeccable panoramic views of Lake Monona/Lake Mendota and State Capitol, this Downtown Penthouse with 5400 + sq.ft. is uniquely beautiful! Masterfully designed by award-winning architects GMK, this multi-story condominium’s interior is a celebration of contemporary architectural style. Breathtaking skylit atrium, floor to ceiling windows, terrace and several outdoor balconies, custom walk in closets and cabinetry, design driven appliances and double laundry. All bedrooms offer full en-suite baths. Private media/workout room, and stunning office with built-ins. 3 parking spaces plus storage unit.
155 E Wilson Street #204 Madison
Condo
1
2
2,156
137 E Wilson St. #311 Madison
Condo
2
2
2126
Discover your dream waterfront oasis in the heart of downtown Madison at 137 E Wilson Street, Unit 311. This exquisite, garden-end condo offers unparalleled comfort and luxury, making it a perfect urban retreat for those who appreciate the finer things in life. Priced at $965,000, this residence is a testament to sophisticated living with its expansive 2,126 sqft layout that includes two spacious bedrooms and 2.5 modern bathrooms.
Step into a world of elegance with a primary bedroom that boasts a full, walk-in shower, ensuring privacy and relaxation. The kitchen, a chef's delight, features a convenient pantry, a large island for gatherings, and top-of-the-line appliances including a range/oven, refrigerator, dishwasher, microwave, and disposal. The living area is accentuated by a cozy gas fireplace, the perfect spot to unwind after a long day.Call Maria for more information: 608-692-5177
1843 Chadsworth Drive, Sun Prairie
Single Family
4
3.5
3,737
2886 Dellvue Drive, Fitchburg
Single Family
3
1.5
2,059
137 E Wilson St #513 Madison
Condo
2
2
1,577
137 E Wilson St 513 Madison, WI 53703
Property Details Call Maria: 608-692-5177
| Type | End Unit |
| Primary Bed Bath | Full, Walk-in Shower |
| Kitchen Features | Breakfast bar, Pantry, Kitchen Island, Range/Oven,Refrigerator, Dishwasher, Microwave, Disposal |
| Basement/Unit | None |
| Parking/Unit | Underground, Heated, 1 space assigned, Opener inc |
| Condo Mgmt | Professional offsite |
| Fee Includes | Water/Sewer, Trash removal, Snow removal, Common area maintenance, Common area insurance, Reserve fund |
| Exterior | Aluminum/Steel |
| Fuel | Natural gas |
| Heating/Cooling | Forced air, Central air |
| Water/Waste | Municipal water, Municipal sewer |
| Barrier-free | Open floor plan, Ramped or level entrance, Ramped or lvlfrom garage, First floor bedroom, First floor full bath, Lowpile or no carpeting |
| Terms/Misc. | Cats OK, Dogs OK, Pets-Number Limit, Dog Size Limit, Breed Restrictions |
| Waterfront | Waterview-No frontage |
| Interior Features | Wood or sim. wood floors, Walk-in closet(s), Washer, Dryer, Cable/Satellite Available, At Least 1 tub, Split bedrooms |
| Exterior Features | Deck/Balcony |
| Common Amenities | Common Green Space, Security system, Close to busline, Elevator |
125 N Hamilton St #606 Madison
Condo
2
0
1,559
2753 Marshall Parkway, Madison
Single Family
5
3.5
2,415
Take a Video Tour


