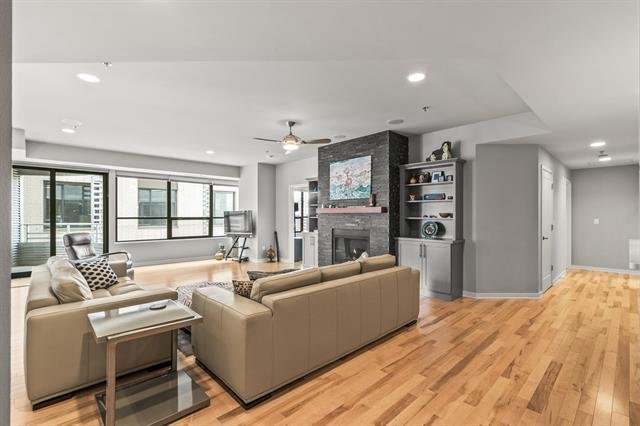VICTORIAN HOME IN TENNY/LAPHAM NEIGHBORHOOD! Natural light filters through stained glass and large windows, updated kitchen w/ quartz countertops, remodeled bathrooms, optional office spaces, primary bedroom w/walk in closet/bath combo. Wood burning fireplace in living room. Basement level w/ laundry and work room areas. Multiple areas of gardens w/herbs and flowers. Detached garage with concrete drive to park extra cars located on Few St. Multiple areas of gardens w/herbs and flowers.
Check Out 3 of my favorite Madison Parks.
Video Tour for 1151 E Johnson St
Full Property Details for 1151 E Johnson St
GENERAL
- Price: $775,000
- Taxes: $9,988 (2021)
- Status: Active
- Type: Single Family
INTERIOR
- Interior Features: Wood or Simulated Wood Floors, Walk-In Closet(s), Great Room, Walk-Up Attic, Cable/Satellite Available
- Appliances: Range/Oven, Refrigerator, Dishwasher, Disposal, Washer, Dryer
ROOMS
bathrooms
- Total Bathrooms: 3
- Full Bathrooms: 3
- Bathroom: At least 1 Tub, Master Bedroom Bath: Full, Master Bedroom Bath, Master Bedroom Bath: Walk-Through, Master Bedroom Bath: Walk-In Shower
bedrooms
- Total Bedrooms: 4
- Primary Bedroom: 12 x 16, Upper
- Bedroom 2: 13 x 16, Upper
- Bedroom 3: 10 x 12, Upper
- Bedroom 4: 8 x 10, Upper
other rooms
- Living Room: 16 x 29, Main
- Kitchen: 14 x 14, Main
- Dining Room: 11 x 15, Main
- Office/Den/Study: 10 x 12, Main
- Other Room 2: Other
EXTERIOR
- Exterior Features: Deck
PARKING
- Garage: Yes
- Garage Spaces: 1
- Garage Description: 1 Car, Detached
LOCATION
- Municipality: Madison
- County: Dane
- Subdivision: Farwells Replat
- Driving Directions: East Johnson right on Few St.
SCHOOL INFORMATION
- School District: Madison
- Elementary School: Lapham/Marquette
- Middle School: Okeeffe
- High School: East
HEATING & COOLING
- Heating Fuel: Natural Gas
- Heating/Cooling: Radiant, Central Air Conditioning
UTILITIES
- Water/Sewer: Municipal Water, Municipal Sewer
STRUCTURAL INFORMATION
- Architectural Style: Victorian/Federal
- Description/Design: 2 Stories
- Exterior Const.: Wood
- Basement Desc.: Full
- Square Feet: 2,590
- Square Feet Range: 2501 to 3000
- Sq. Ft. Source: Assessor/Public Record
- Year Built: 1885
LOT FEATURES
- Lot Size Source: Assessor/Public Record
- Zoning: R4
- Lot Description: Sidewalks
FINANCIAL CONSIDERATIONS
- Tax Amount: $9,988
- Tax Year: 2021
DISCLOSURES AND REPORTS
- Exclusions: Seller's personal property
- Inclusions: Refrigerator, stove/oven, dishwasher, disposal, washer, dryer, laundry sink, built ins, blinds, refrigerator in basement


